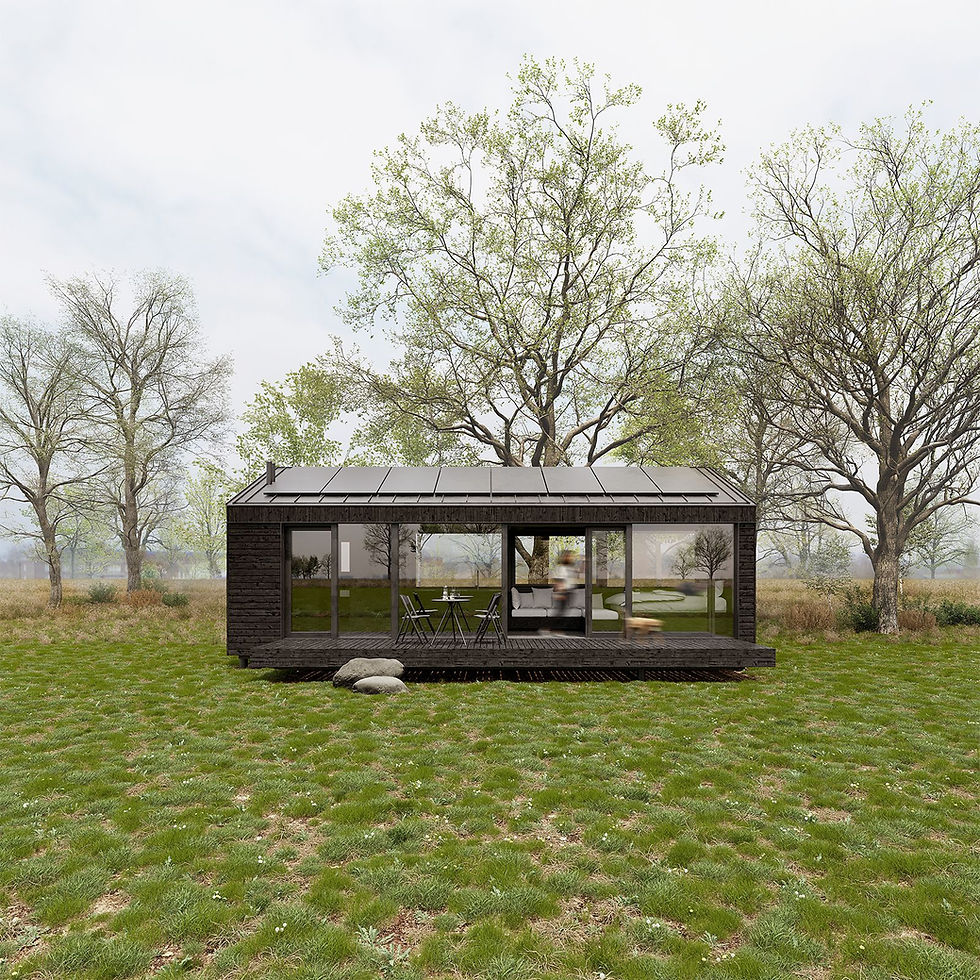top of page
Microhome
Our project aims to create recreational microhomes that can be easily assembled and placed in any location. These microhomes offer a comfortable retreat, integrating advanced energy solutions and sustainable materials while providing off-grid capabilities for maximum independence and comfort. Suitable for various environments, from serene countryside to remote mountain sites, their transportable design offers unparalleled flexibility, ideal for those seeking a mobile, adaptable retreat. Our microhome concept captures the essentials of modern, sustainable living within a compact footprint. Prefabrication ensures high-quality construction. Focusing on energy management, the homes are self-sufficient, utilizing renewable energy sources and advanced storage solutions. This holistic approach sets a new standard for quality, efficiency, and sustainability, meeting the demands of both urban and rural settings.
Energy efficiency and sustainability are key features of our microhomes. High-performance insulation and solar panels reduce energy use. Water systems like rainwater harvesting and greywater recycling help save water. Advanced heating and cooling systems keep the home comfortable with minimal energy. Off-grid solutions, including solar panels and battery storage, along with efficient water heaters, allow the home to operate independently from traditional utilities. Architectural innovation and technical expertise ensure superior thermal performance and renewable energy integration.
The design harmonizes with natural surroundings using sustainable materials and energy-efficient construction methods. A modern, durable aesthetic is achieved with vertical and horizontal timber cladding, black metal, black painted plywood, concrete flooring, and black fabric. Despite their compact size, the interiors maximize functionality and comfort with multi-purpose furniture, strategic window placement, and well-appointed amenities like a fully equipped kitchen, comfortable living area, and efficient bathroom. The microhome’s interior is ingeniously designed to maximize functionality within a 25 square metre footprint, featuring a well-appointed bathroom, versatile living space, and ample storage. Abundant natural light and strong indoor-outdoor connections enhance the living experience.
Design: TMD
Location: Any Location
Category: Residential, Interiors
Status: Current

Other Projects
Sofia Pedestrian Bridge
Txapela House
Úpa Resort




bottom of page
